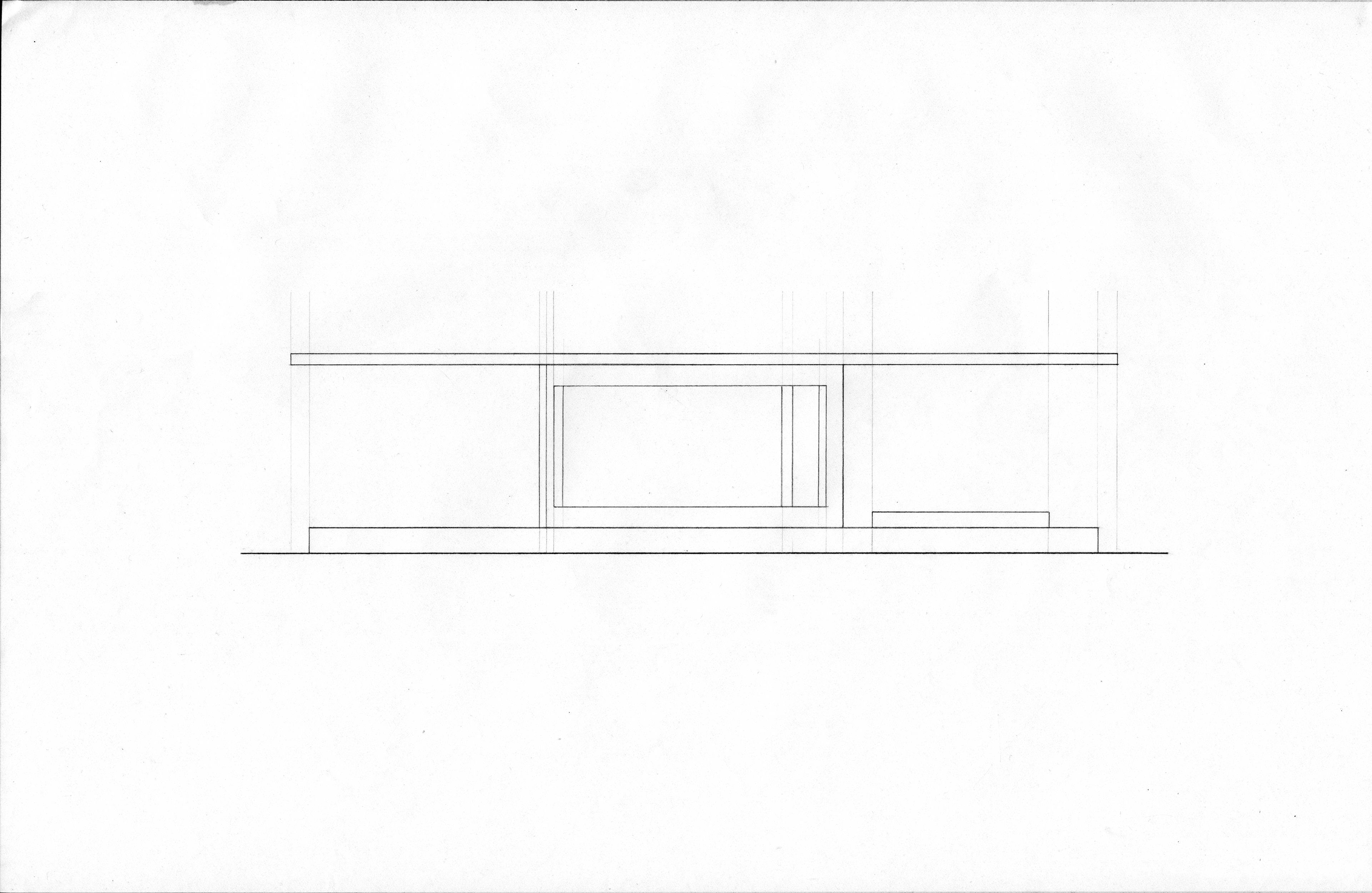Elemental Columns
-
Architecture 121: Basic Design Studio
Brief: Design a pavilion to place within your context model (based on the "8 boxes"). The pavilion can have any shape you choose, but must have at least one of the following: a column, an 18" bench, a wall with an opening, a reflection pool, an opening in the roof, a 30' ramp, and stairs.
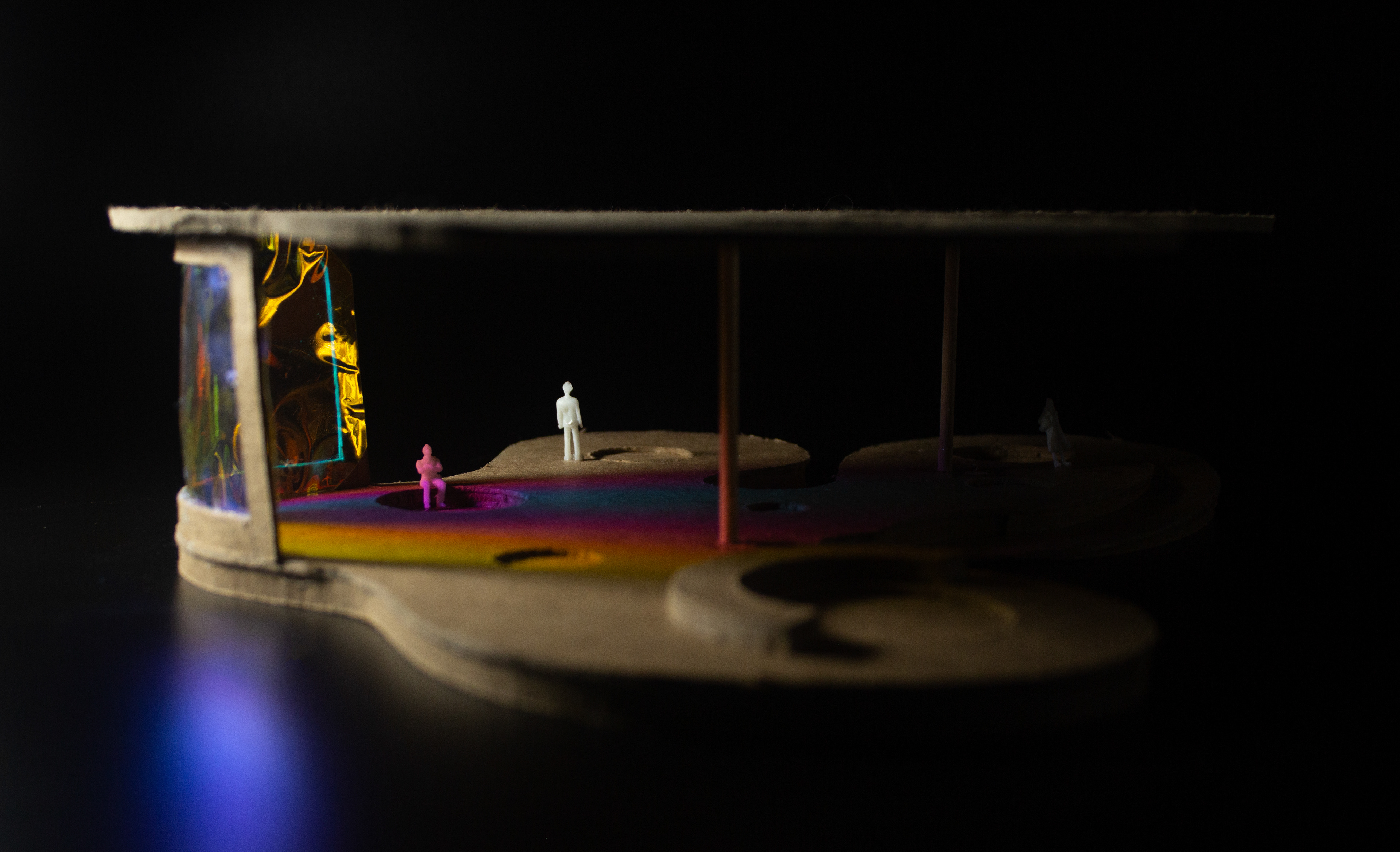
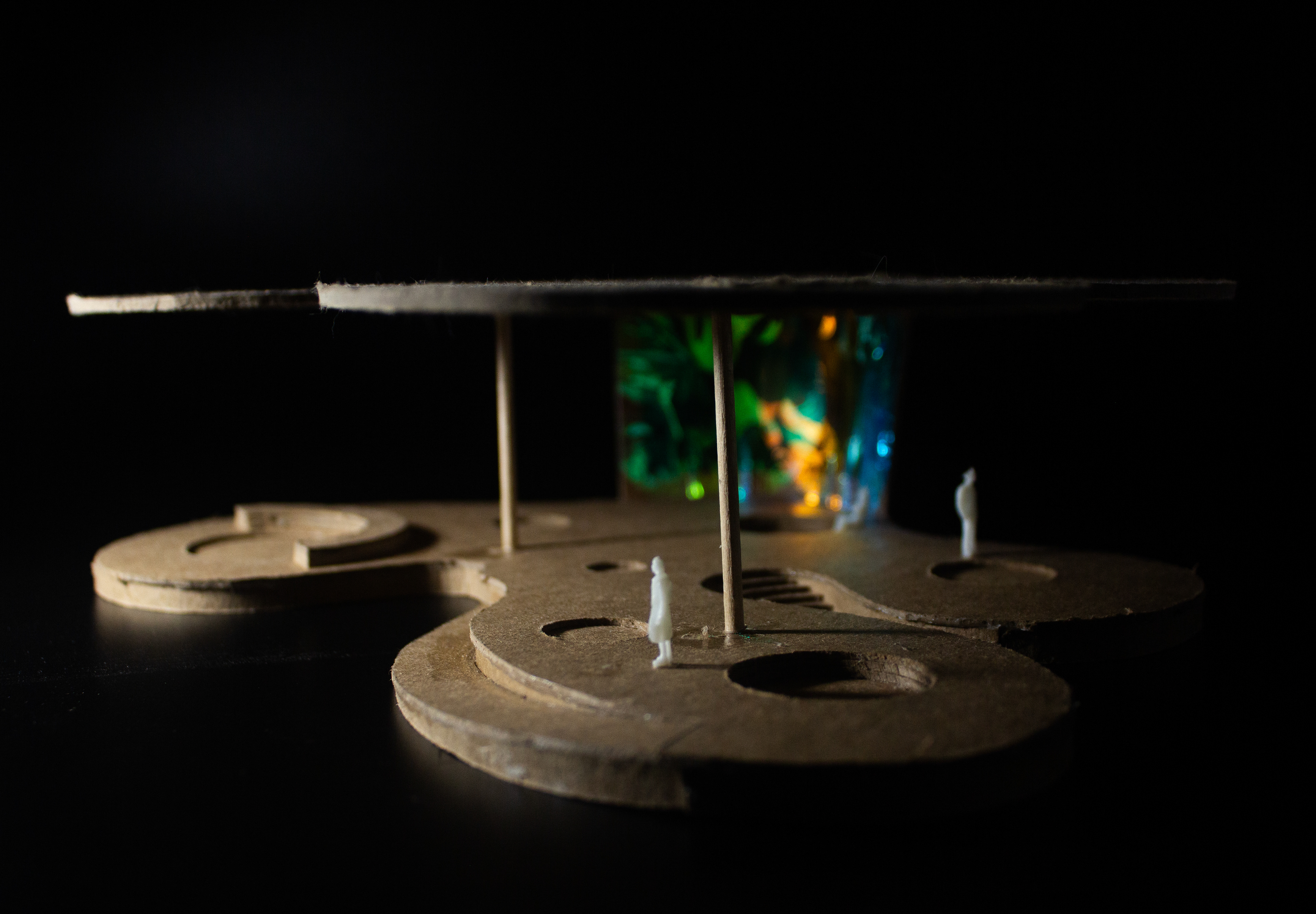

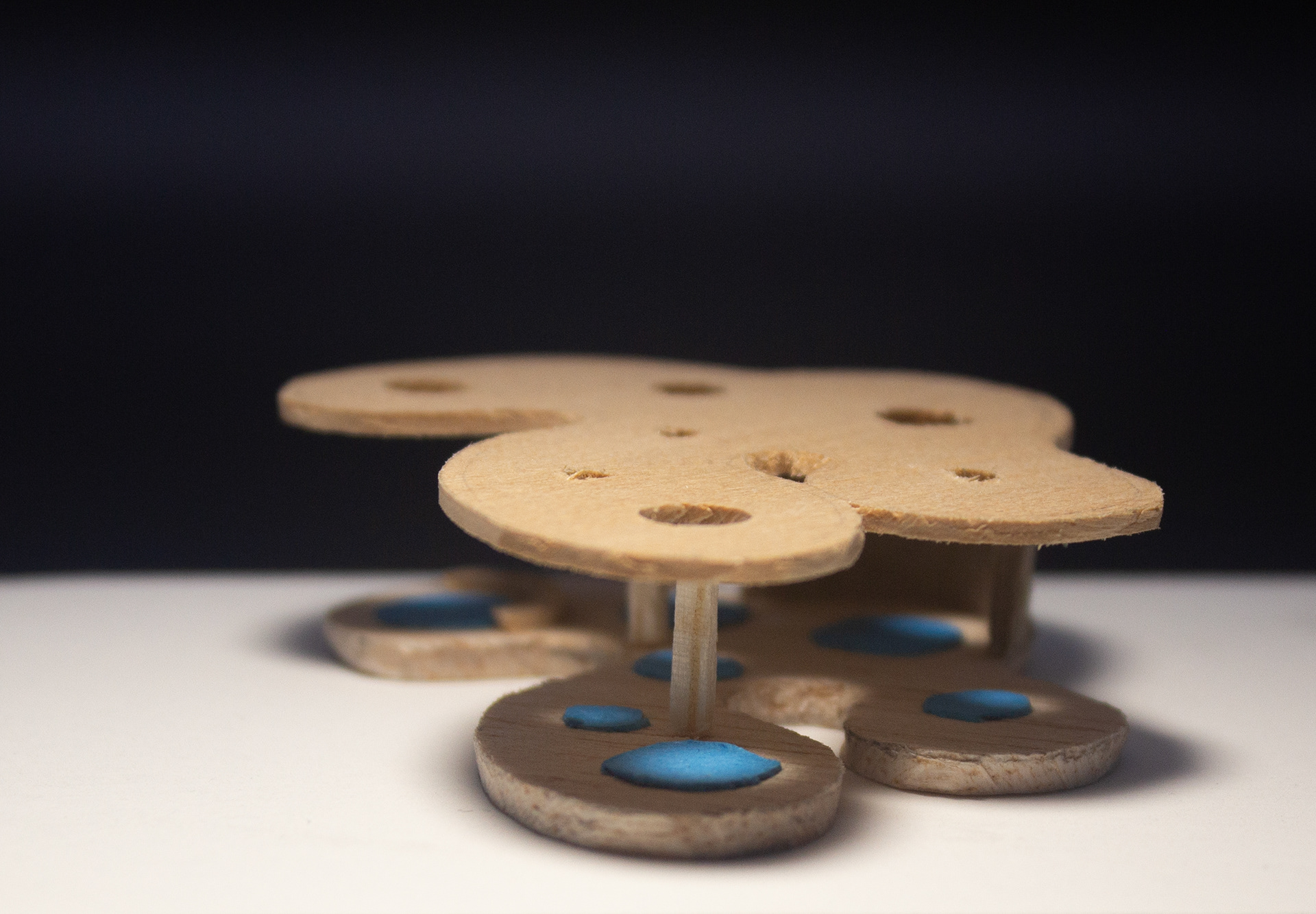
Pavilion - 1/32" = 1'0"
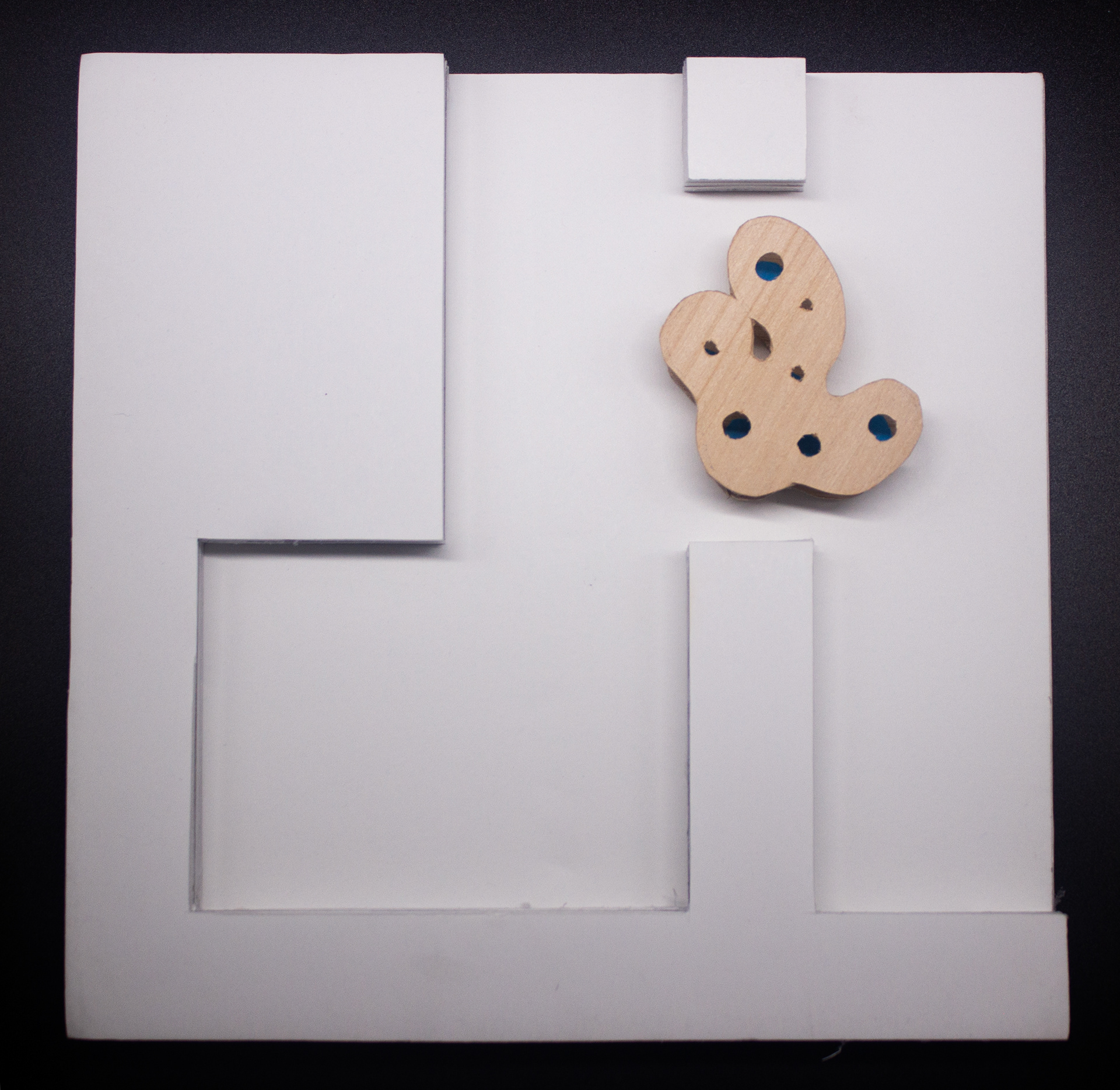
Pavilion - Context Model 1/32" = 1'0"
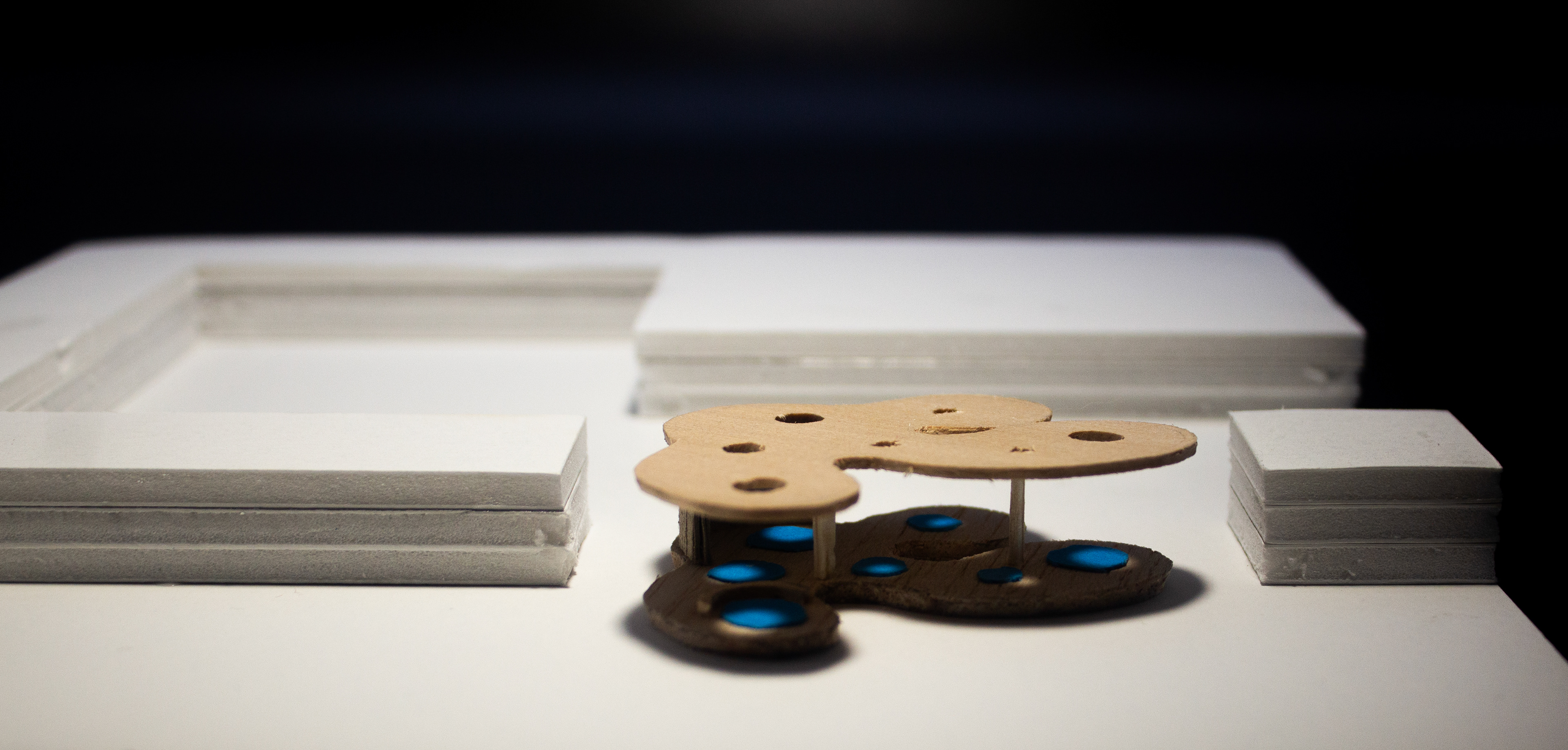
Pavilion - Context Model 1/32" = 1'0"
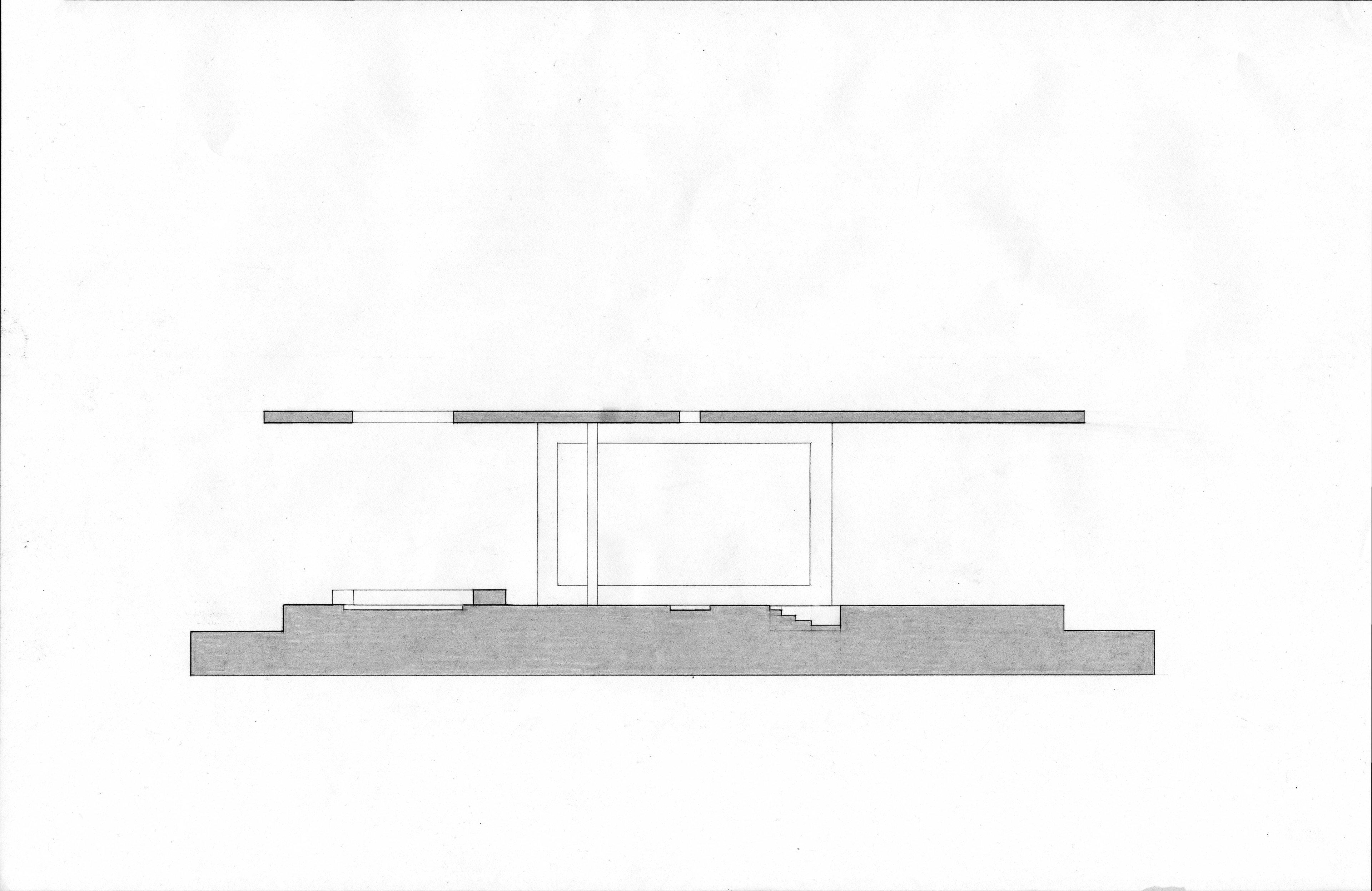
Pavilion - Section A
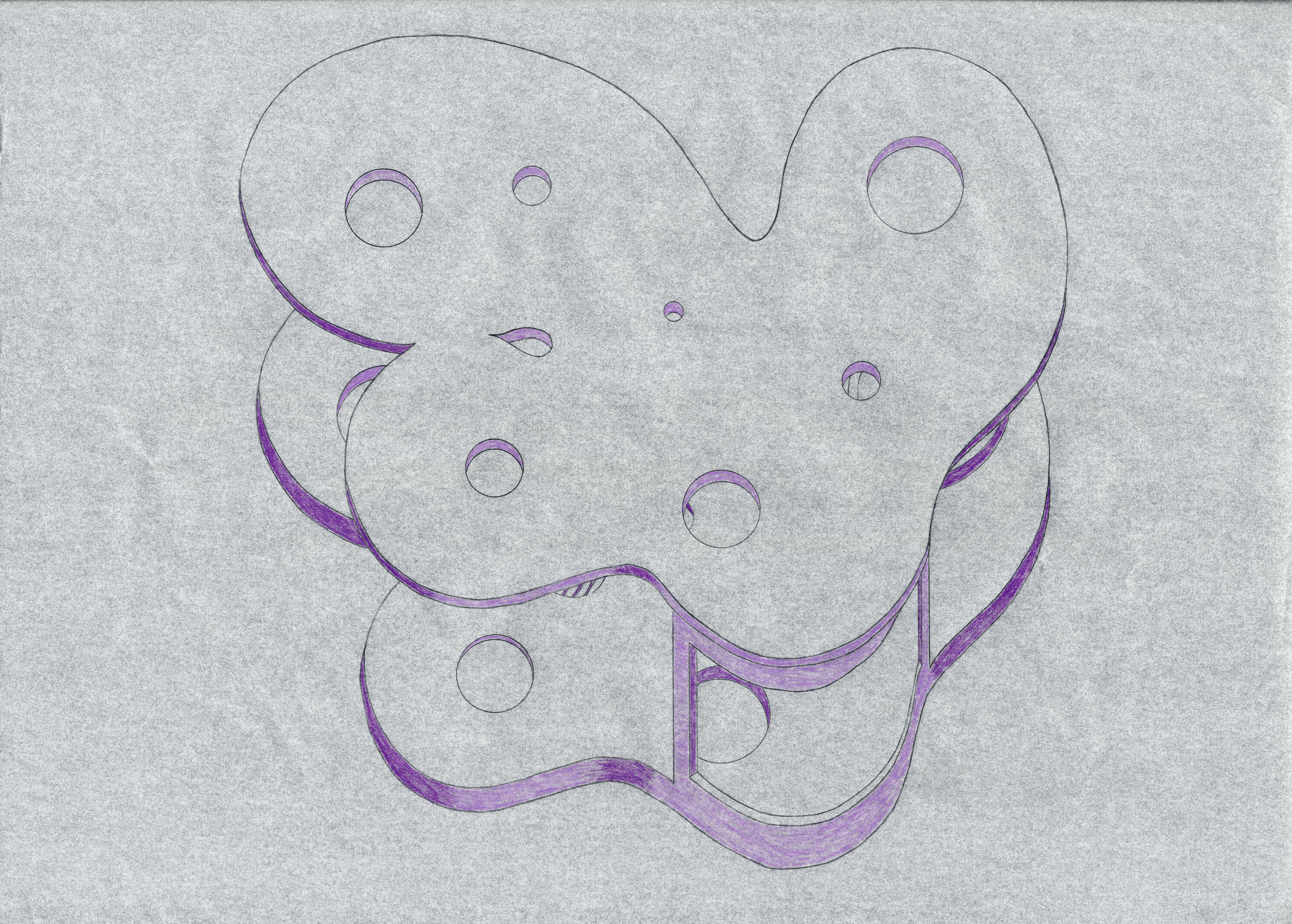
Pavilion - Axonometric Render
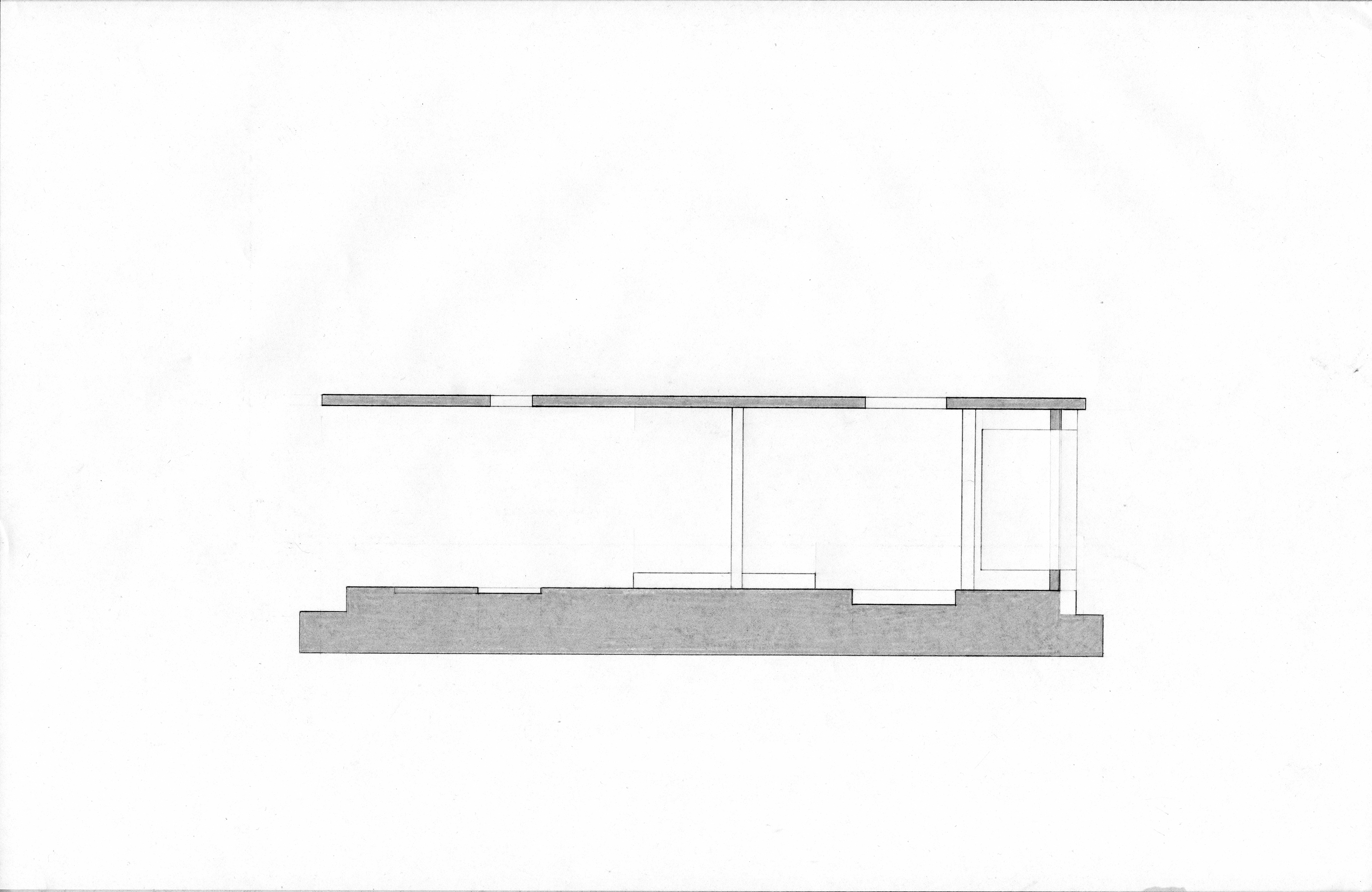
Pavilion - Section B
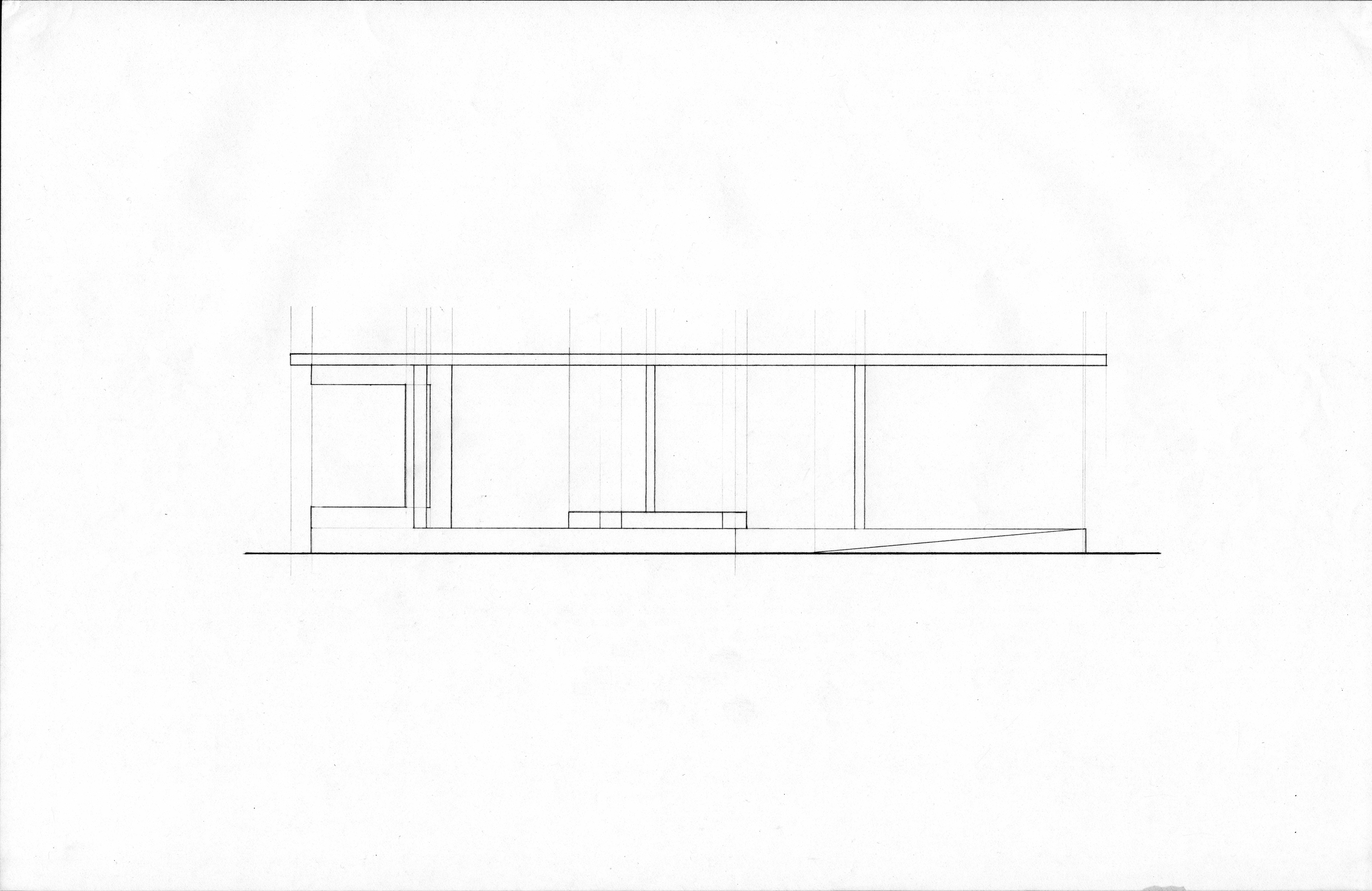
Pavilion - East Elevation
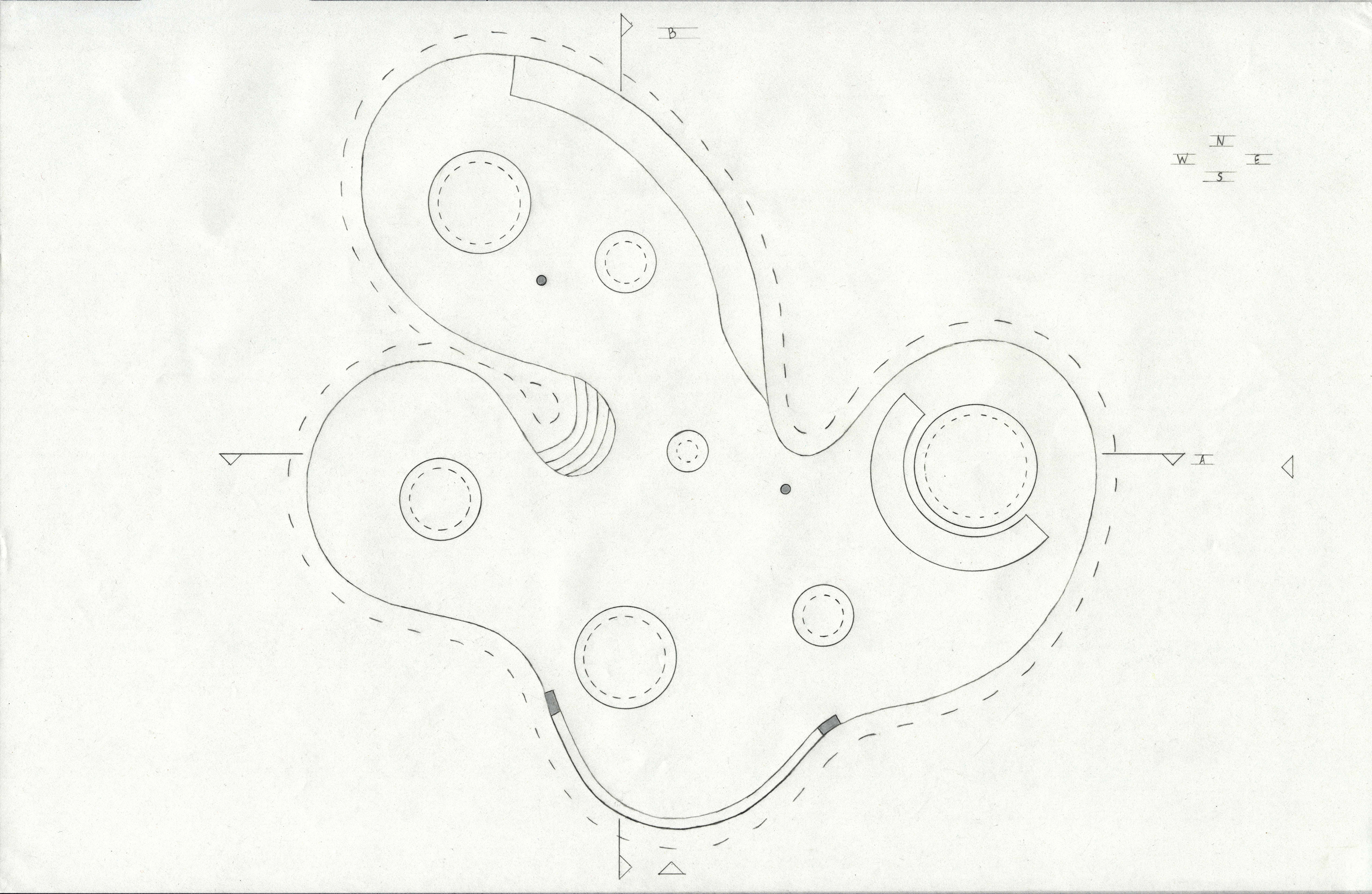
Pavilion - Floor Plan 1/8" = 1'0"
